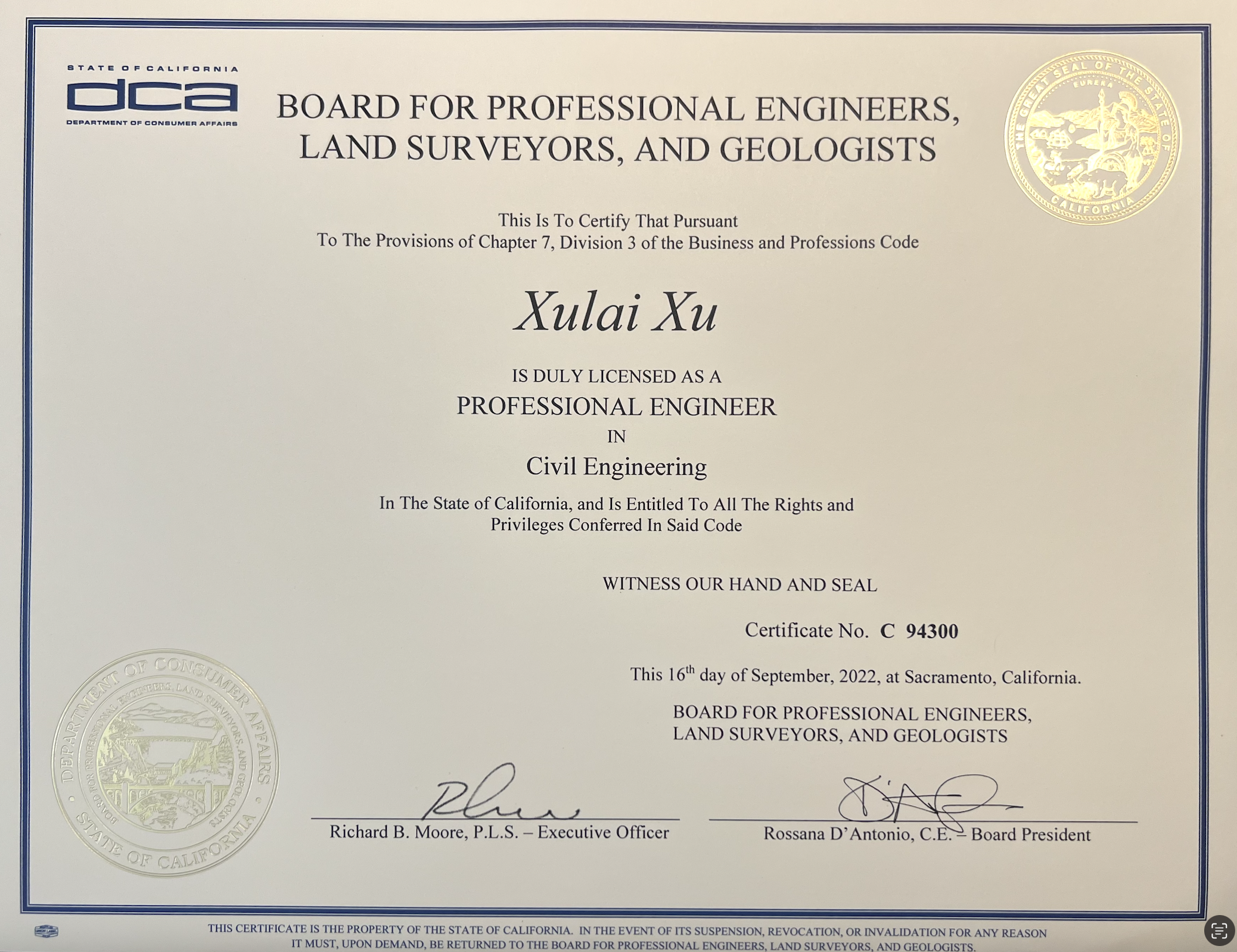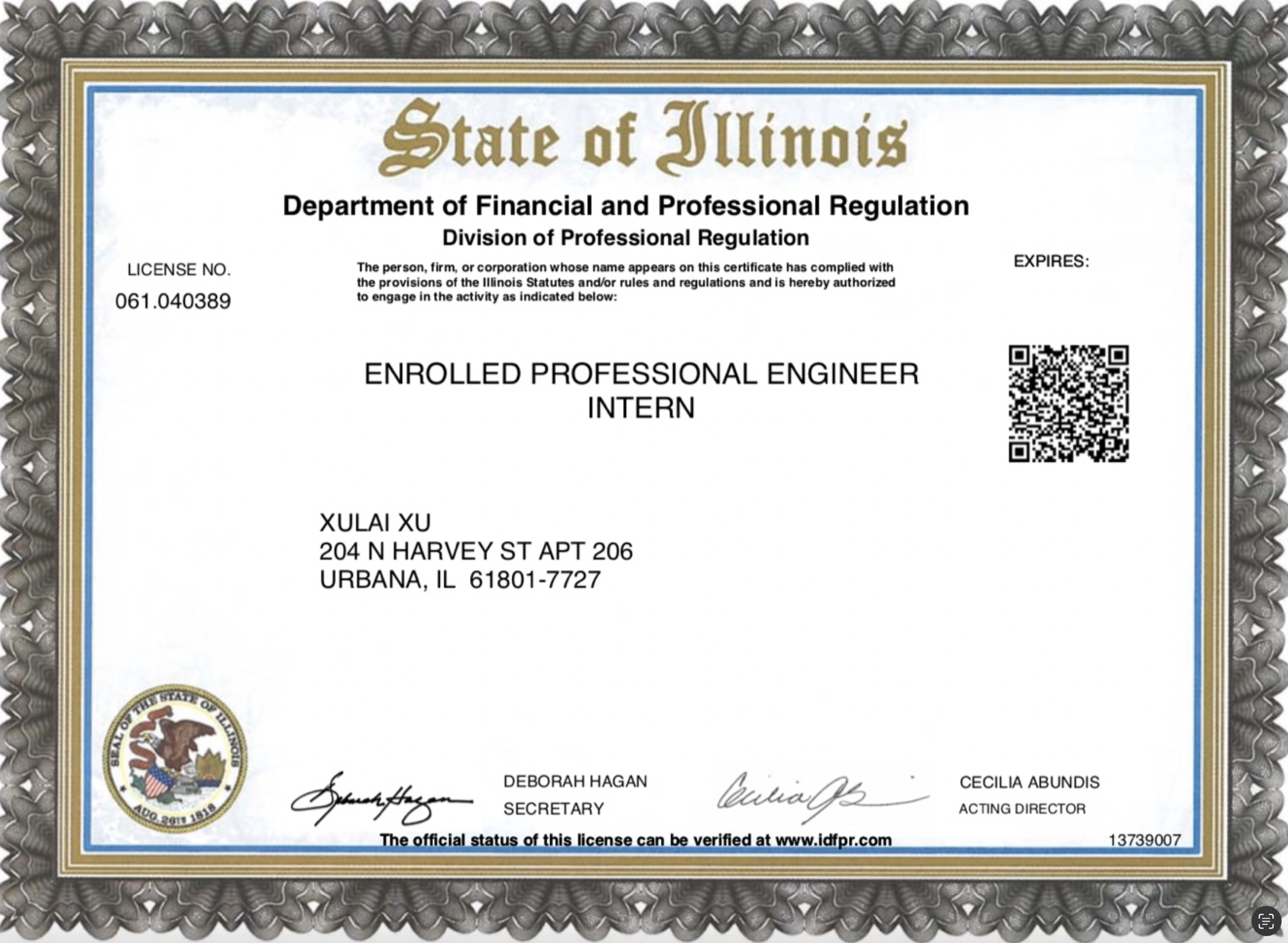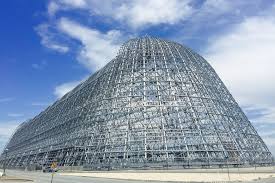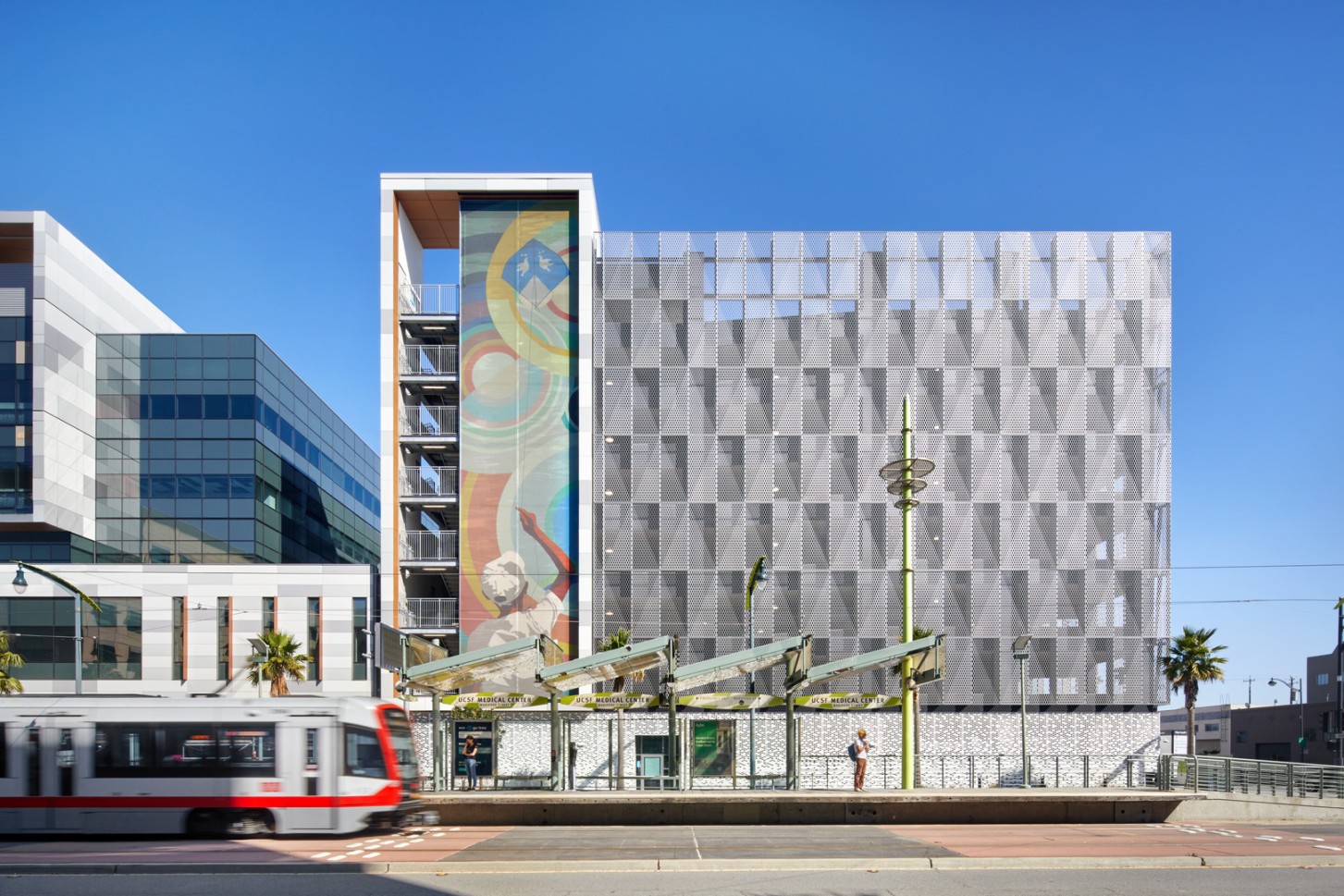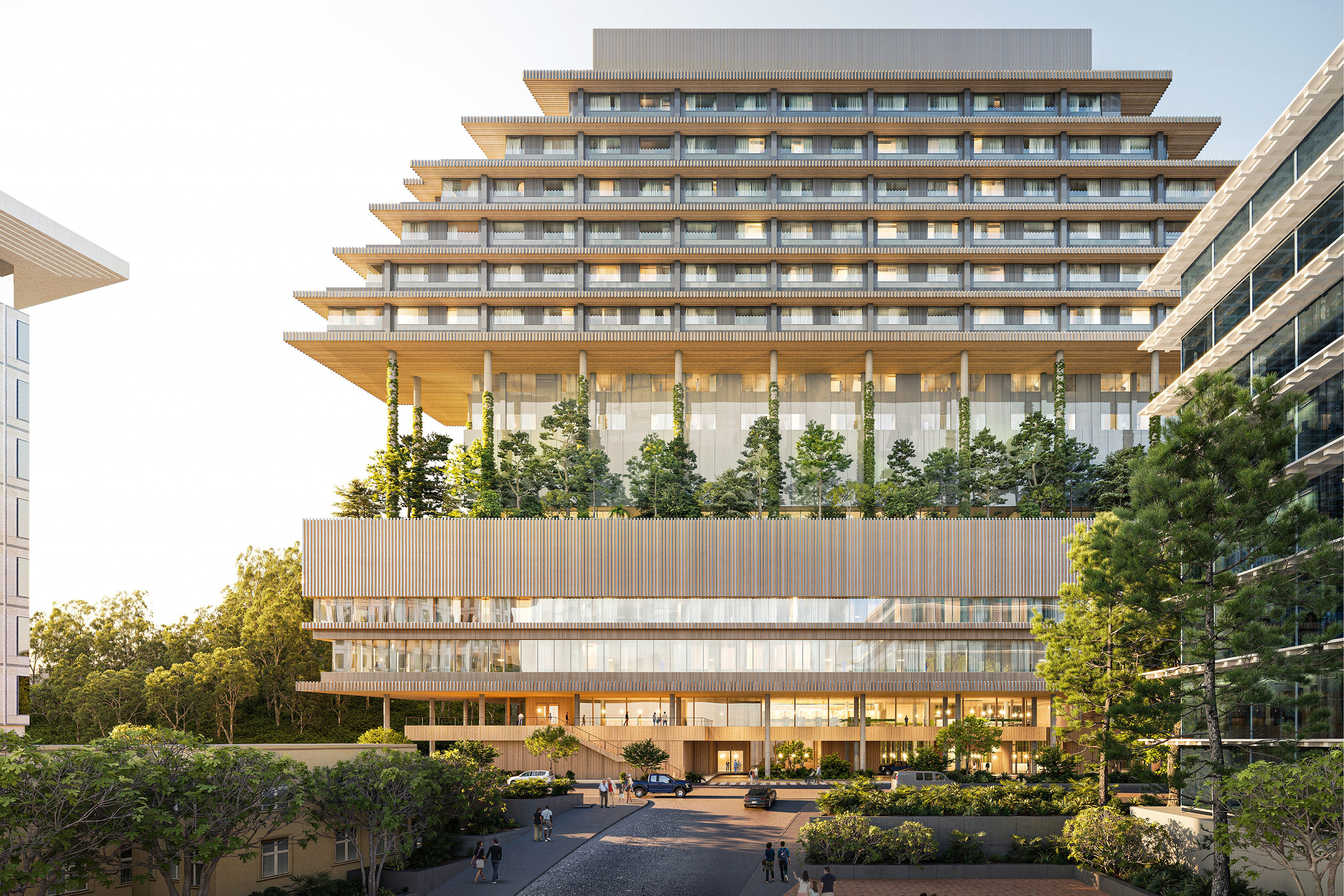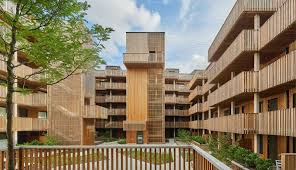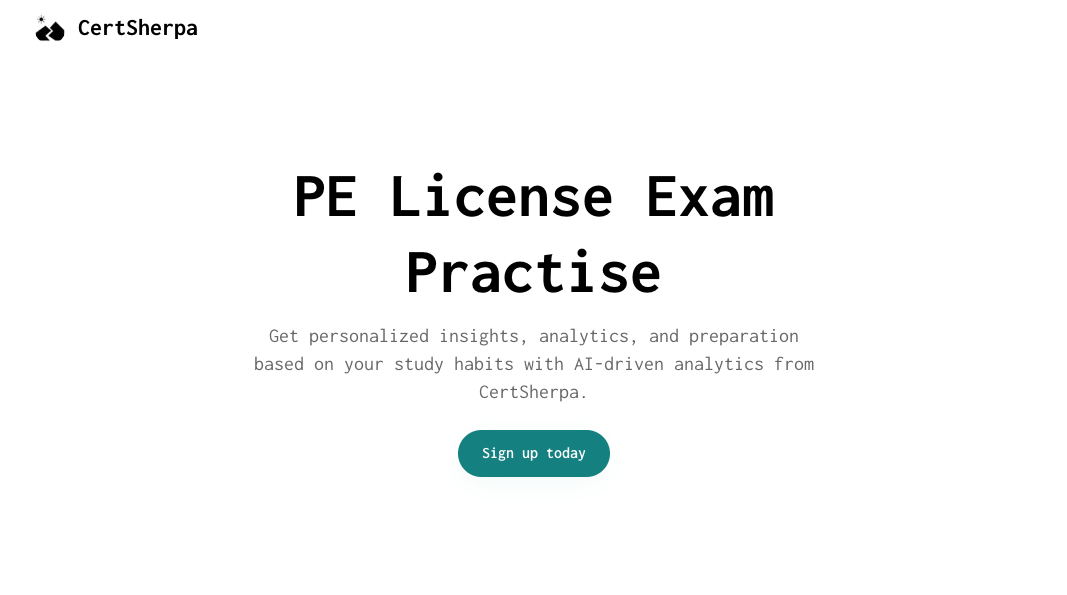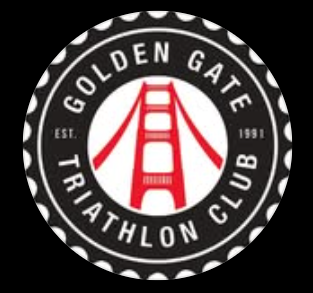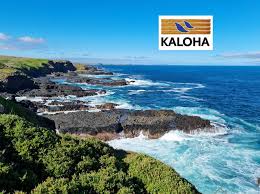About me
California-licensed Civil Engineer (Structural) at Nabih Youssef & Associates, San Francisco office. Driven to develop efficient software tools for structural design, calculations, and client consultations. Committed to improving delivery methods while ensuring all results meet rigorous engineering standards.
Developing PE and SE exam prep website for engineers. Visit CertSherpa on this website to sign up and ace your exam with confidence!
Focus
-
Structural Engineering
Safe and efficient solutions for structural designs.
S.E. exam Oct 2025.
-
CertSherpa Dev
Professional-level licensing exam prep to enhance civil engineering practice.
-
Triathlon & Ironman
GGTC SDP 2025
- Lake Folsom Olympic May 10
- Hawai'i Honu Ironman 70.3 May 31
- Lake Tahoe Olympic Aug 24
- Santa Cruz Ironman 70.3 Sep 21
-
SEAONC
SEAONC YMF and LTM program
Licensures & Accolades





